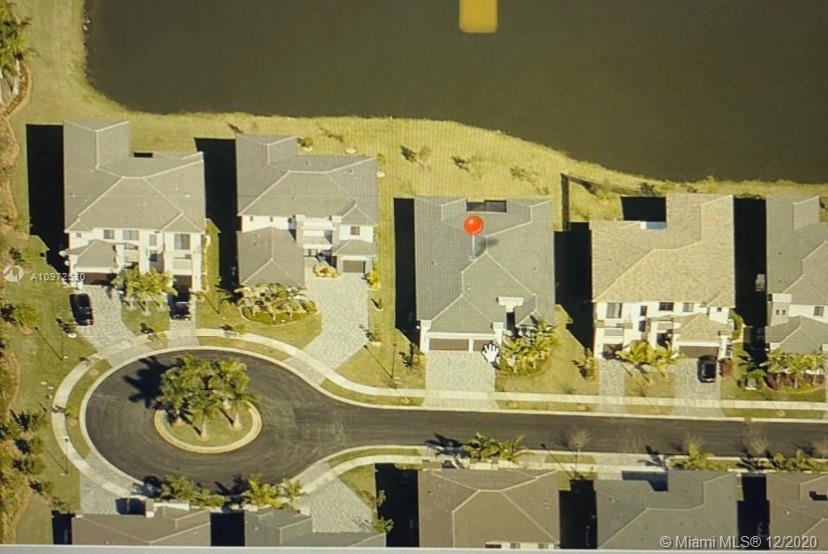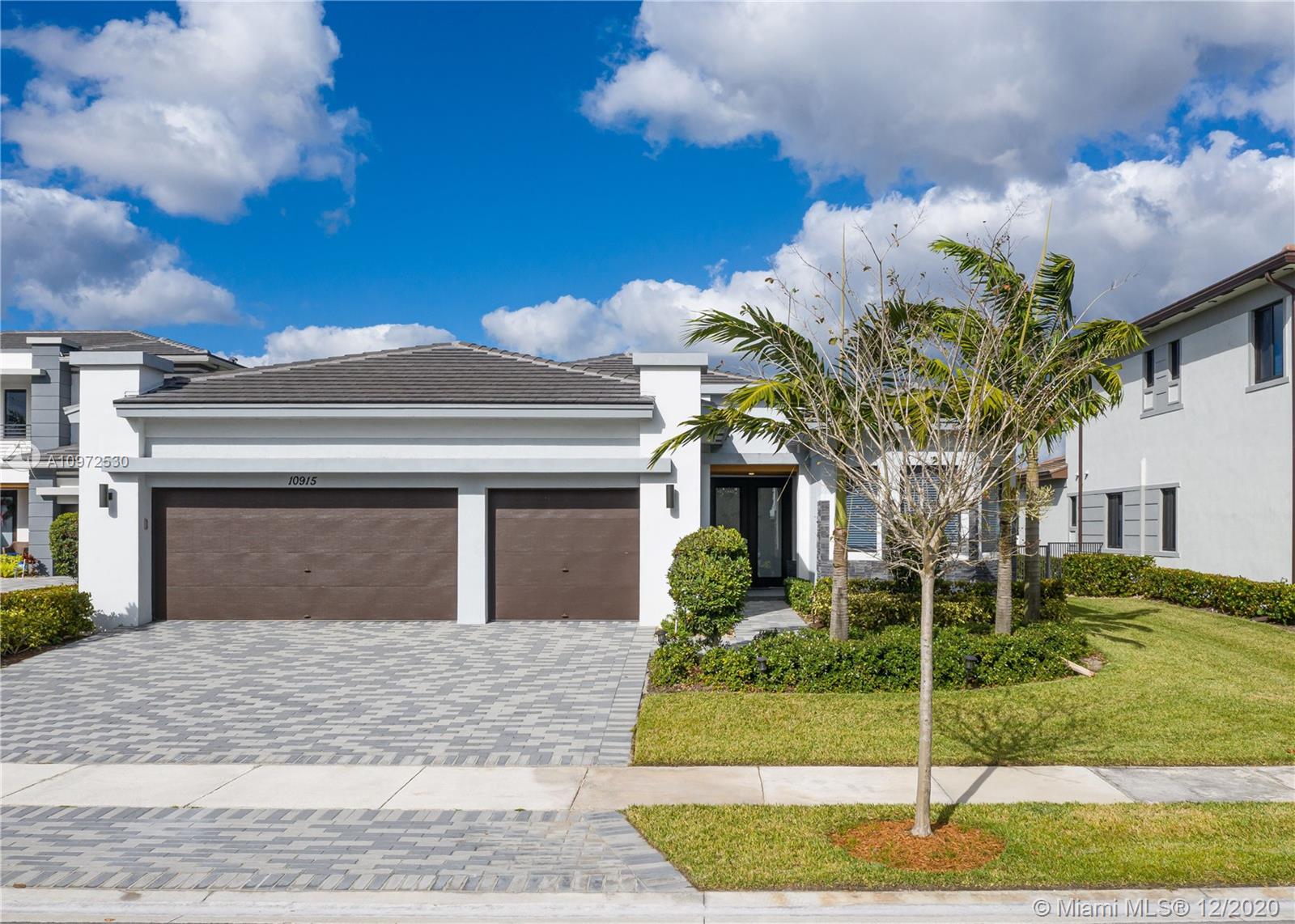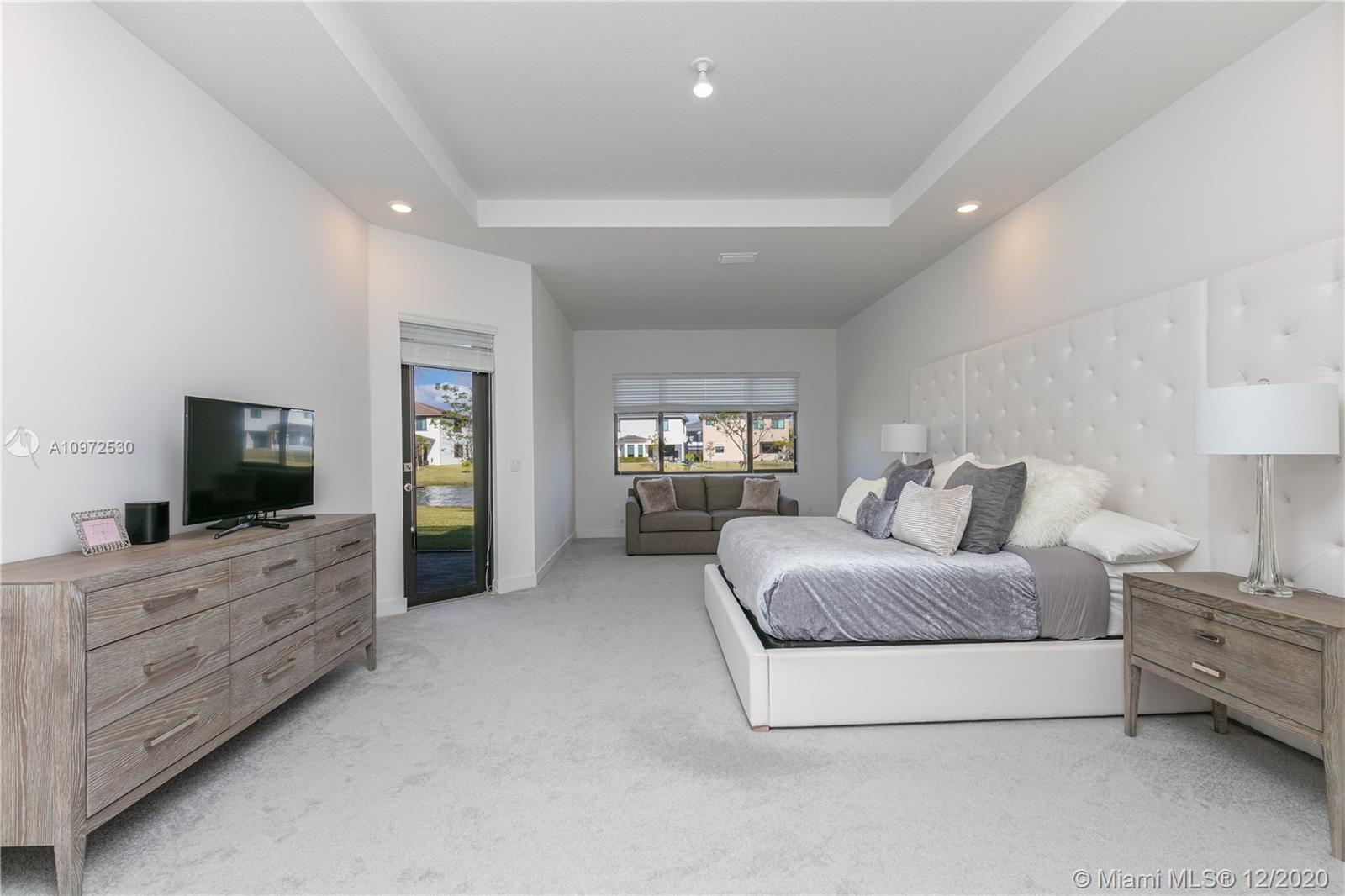For more information regarding the value of a property, please contact us for a free consultation.
10915 Shore St Parkland, FL 33076
Want to know what your home might be worth? Contact us for a FREE valuation!

Our team is ready to help you sell your home for the highest possible price ASAP
Key Details
Sold Price $700,000
Property Type Single Family Home
Sub Type Single Family Residence
Listing Status Sold
Purchase Type For Sale
Square Footage 2,970 sqft
Price per Sqft $235
Subdivision Triple H Ranch Plat
MLS Listing ID A10972530
Sold Date 01/29/21
Style Detached,One Story
Bedrooms 4
Full Baths 3
Construction Status New Construction
HOA Fees $500/mo
HOA Y/N Yes
Year Built 2019
Annual Tax Amount $14,012
Tax Year 2019
Contingent No Contingencies
Lot Size 10,703 Sqft
Property Description
A Pristine Single Family Home in Parkland, Florida Build in 2019 This Tri H Ranch Home @ MiraLago West community. Like New, Modern Ranch home with high ceilings, is a luxurious family living home that offers 4 bedrooms, 3 bathrooms, 3 car garage and lake in the back. Nearby amazing recreational living from Parkland Equestrians Centre and over 100 Parkland Golfing and Country Clubs in the area. Pick any A school. A Grand Exceptional Clubhouse with resort style living and Security gated community. This elegant beauty will not last.
Location
State FL
County Broward County
Community Triple H Ranch Plat
Area 3612
Direction Take the Coral Ridge Dr exit, EXIT 14.Then 0.41 miles Keep left to take the ramp toward Parkland. Then 0.02 miles Turn left onto Coral Ridge Dr. Then 3.15 miles Turn left onto W Mira Lago Dr. If you reach Loxahatchee Rd you've gone about 0.2 miles
Interior
Interior Features Bedroom on Main Level, Breakfast Area, Dining Area, Separate/Formal Dining Room, Eat-in Kitchen, First Floor Entry, Kitchen Island, Kitchen/Dining Combo, Living/Dining Room, Main Level Master
Heating Central
Cooling Electric
Flooring Ceramic Tile, Other
Window Features Other
Appliance Dryer, Dishwasher, Electric Water Heater, Trash Compactor
Exterior
Exterior Feature Fence
Parking Features Attached
Garage Spaces 3.0
Pool Fenced, In Ground, Other, Pool, Community
Community Features Clubhouse, Fitness, Pool, Tennis Court(s)
Waterfront Description Lake Privileges
View Y/N Yes
View Lake
Roof Type Barrel
Garage Yes
Building
Lot Description 1/4 to 1/2 Acre Lot
Faces North
Story 1
Sewer Public Sewer
Water Public
Architectural Style Detached, One Story
Structure Type Brick,Block
Construction Status New Construction
Others
HOA Fee Include Common Areas,Maintenance Structure,Security
Senior Community No
Tax ID 474129053340
Acceptable Financing Cash, Conventional
Listing Terms Cash, Conventional
Financing Cash
Special Listing Condition Listed As-Is
Read Less
Bought with RAD Properties



